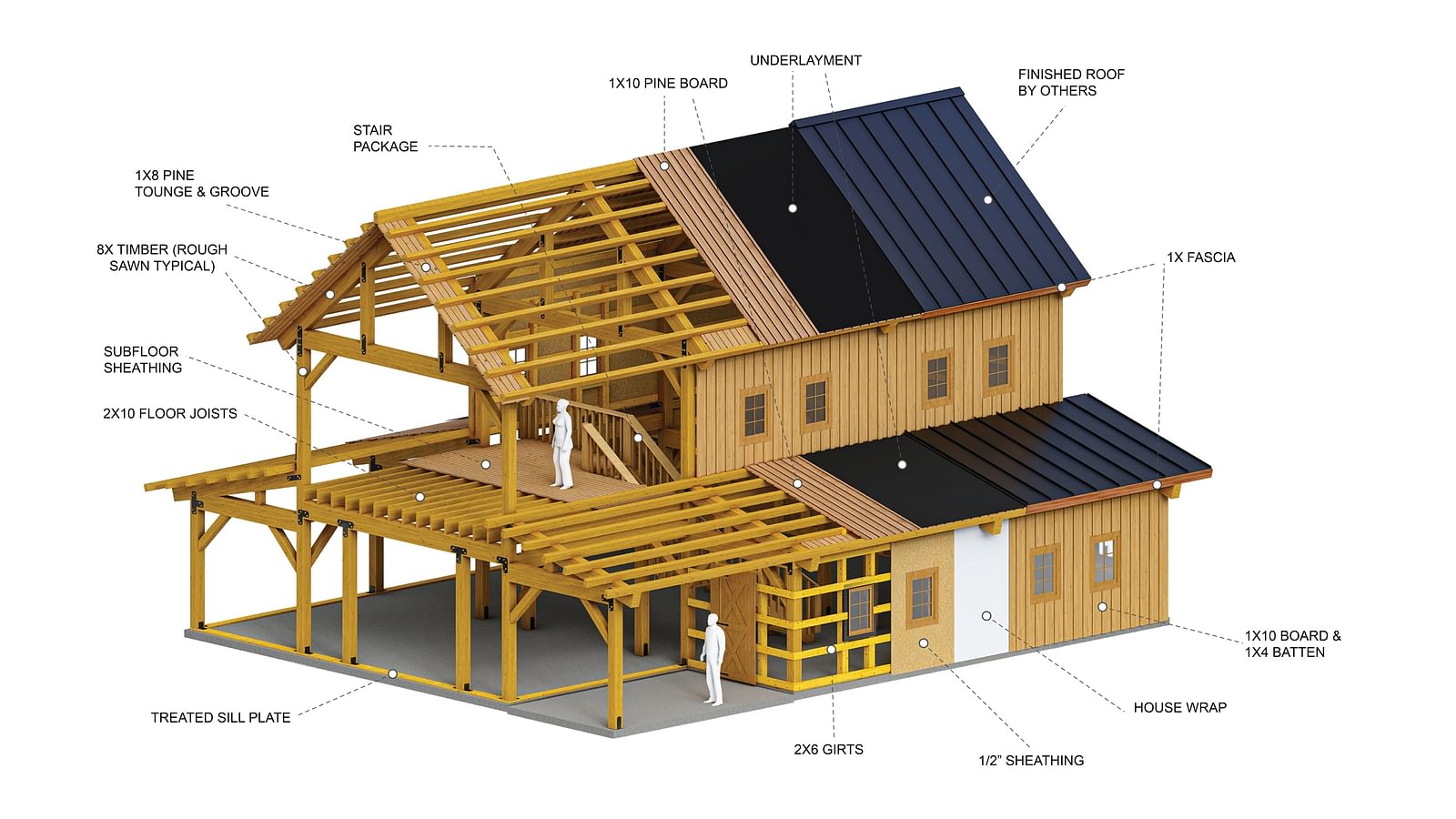Pre-designed Barn
Butternut - 52'x60'
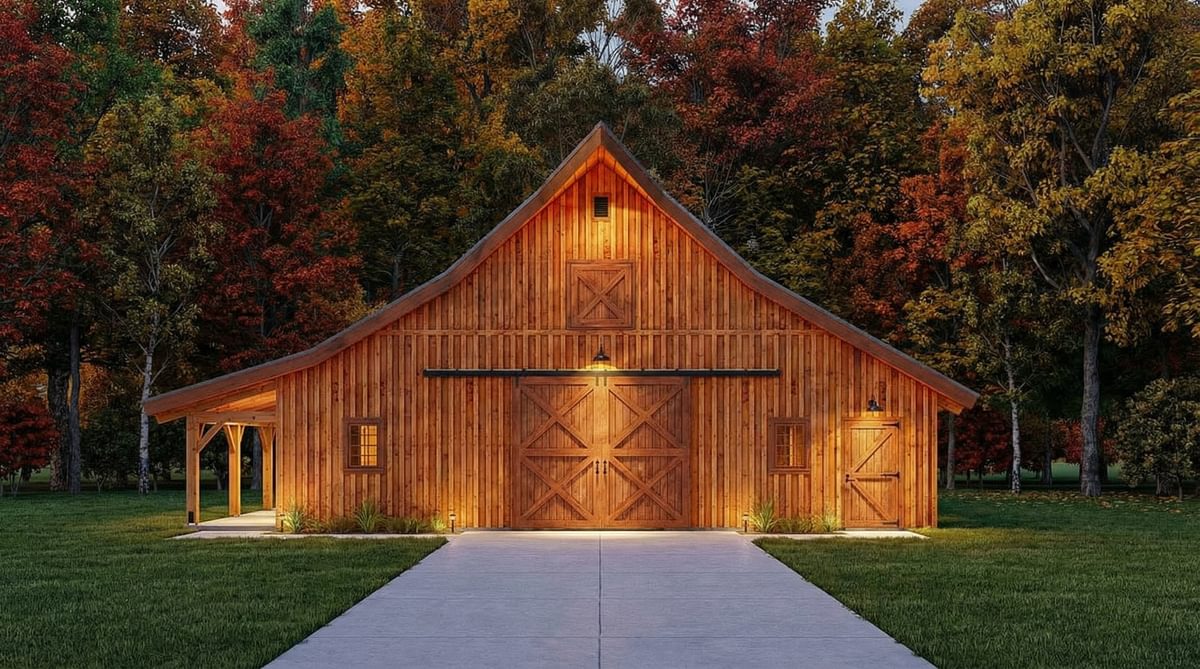
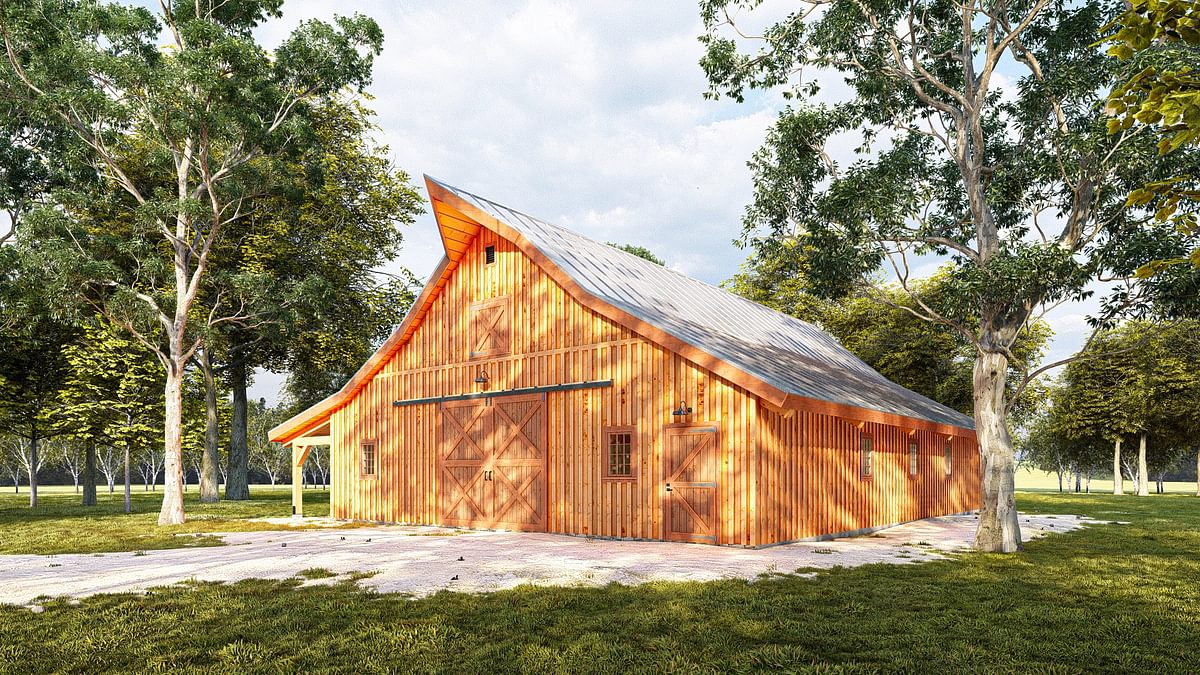


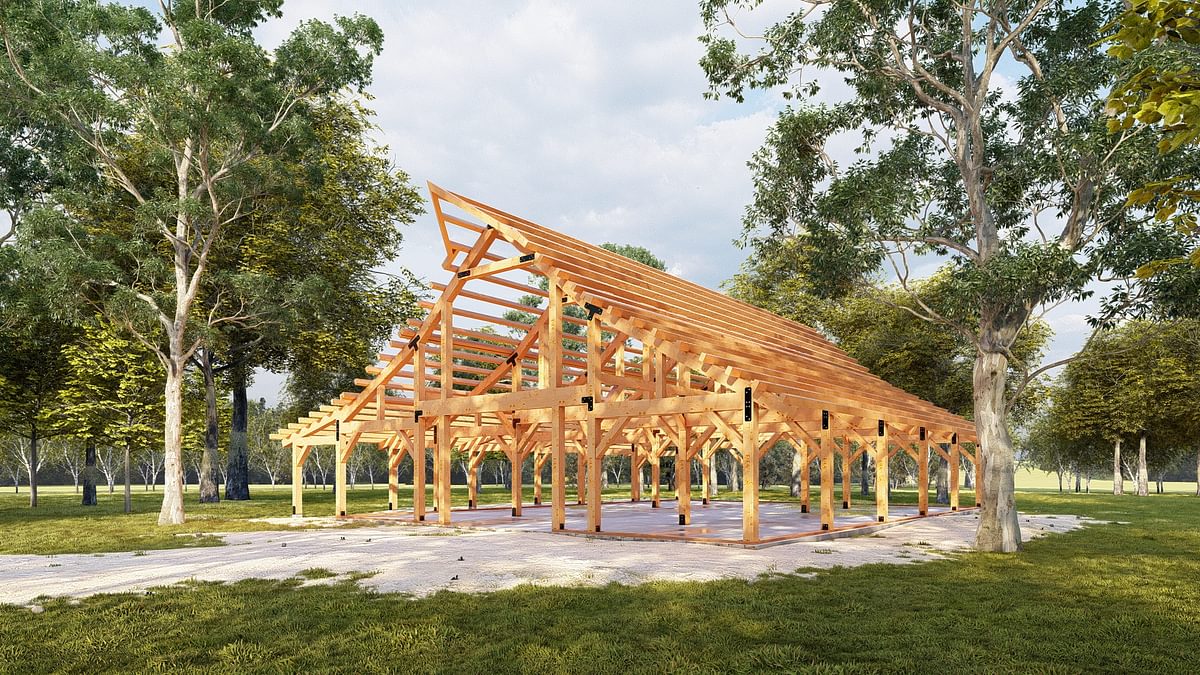
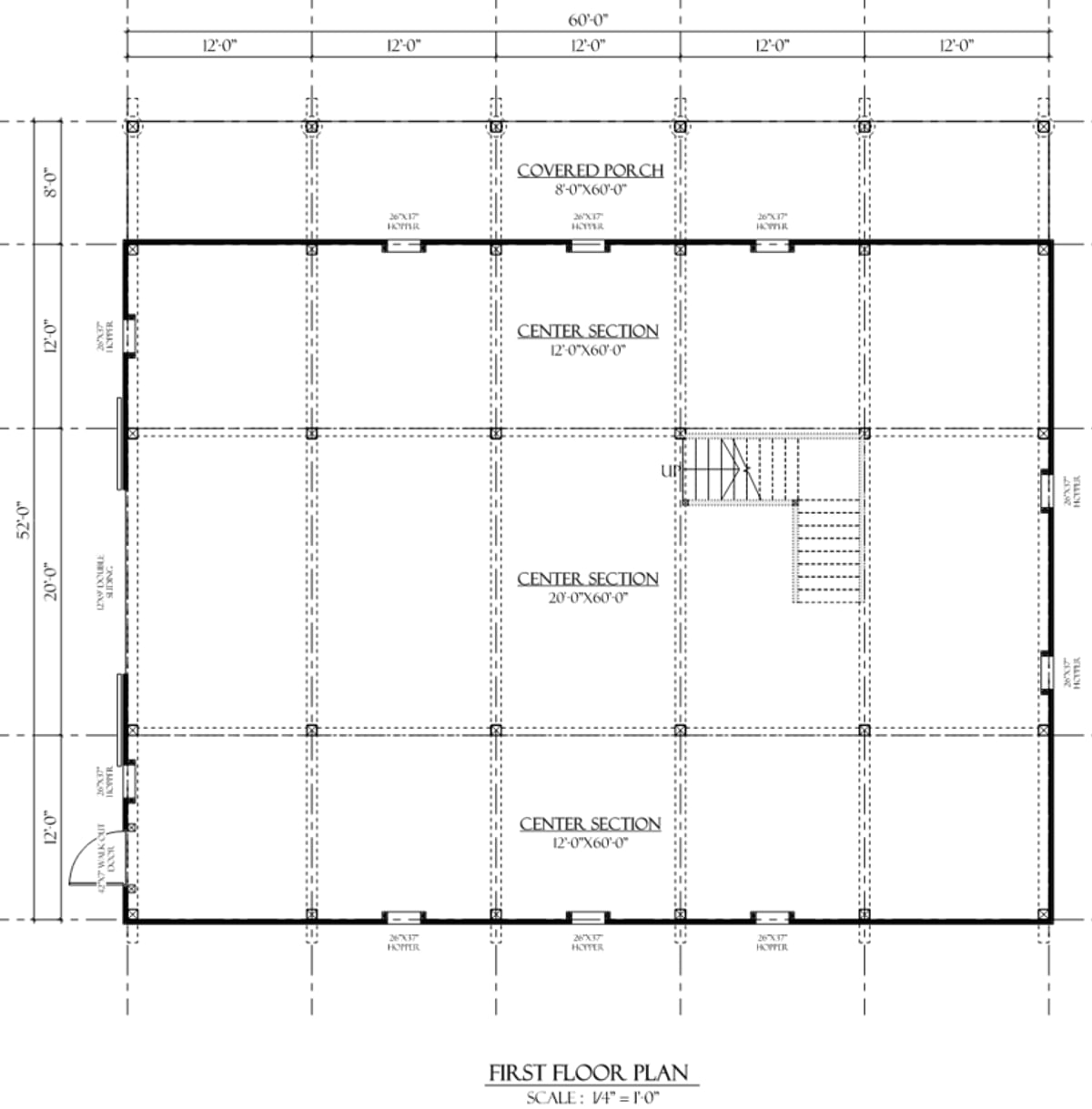
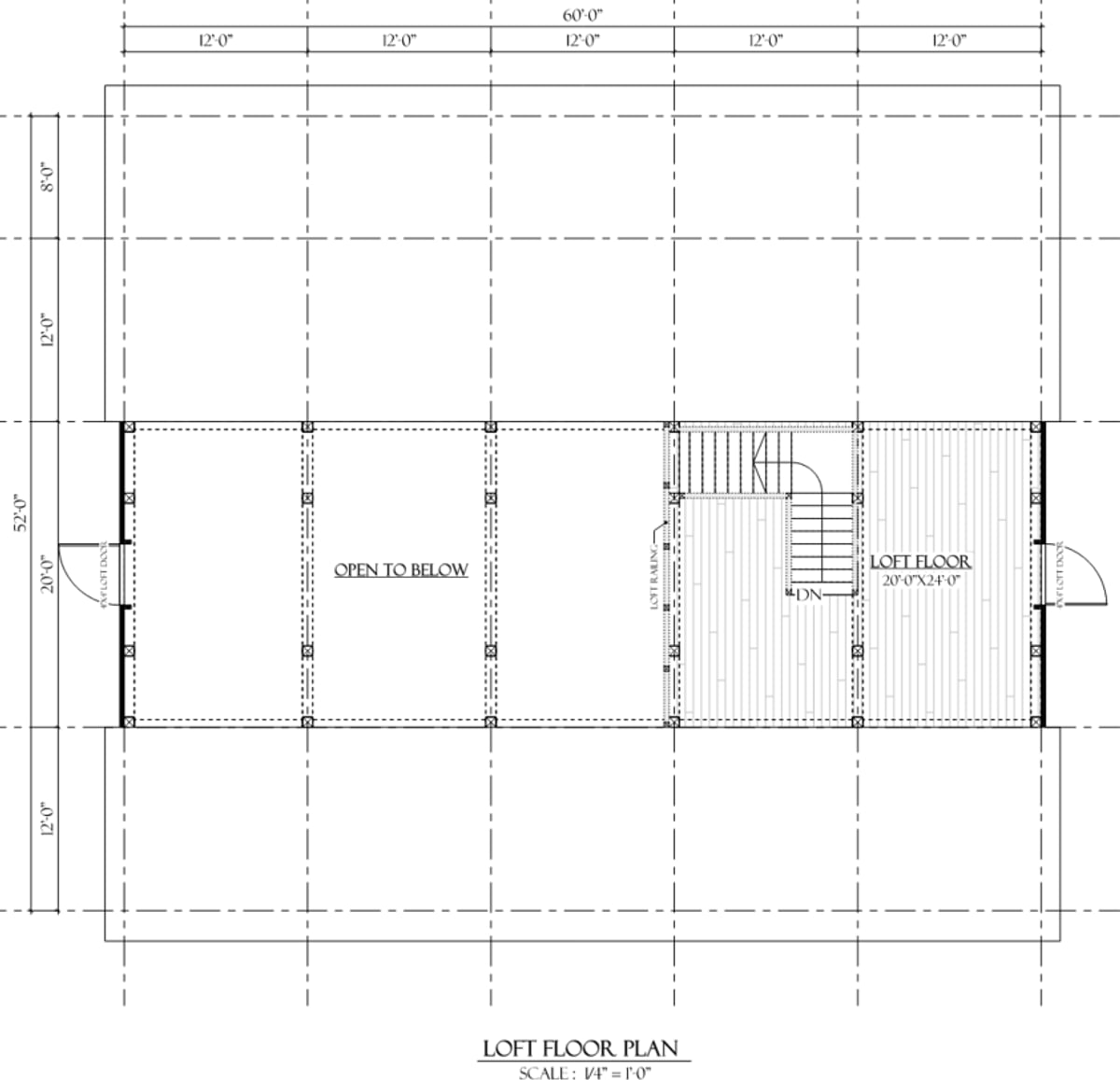
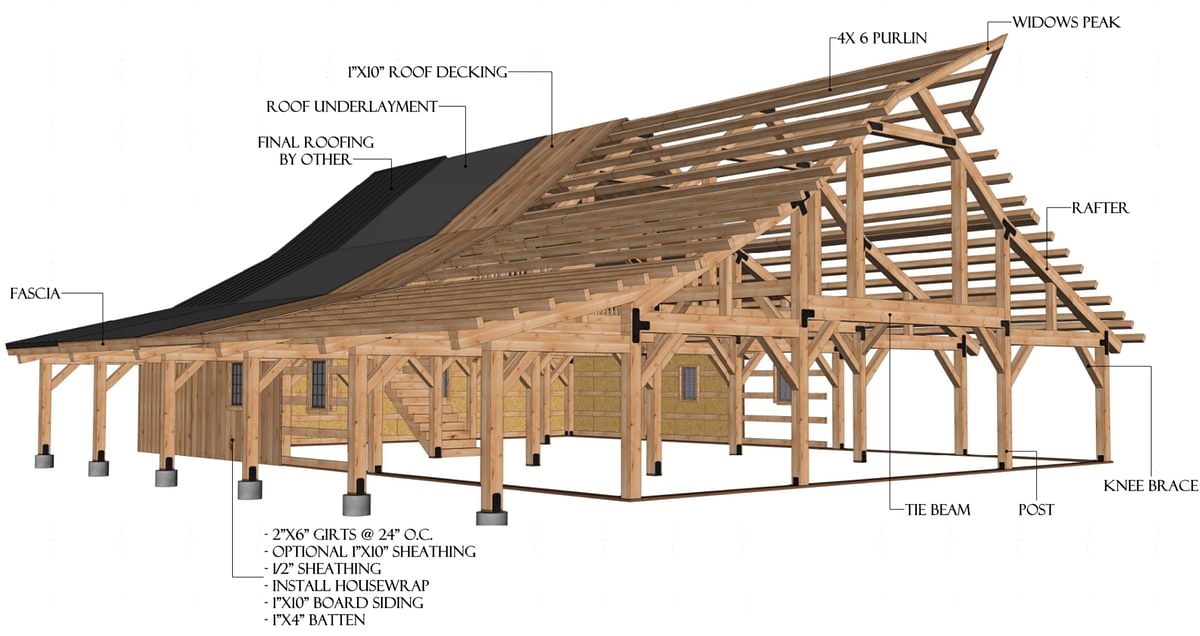
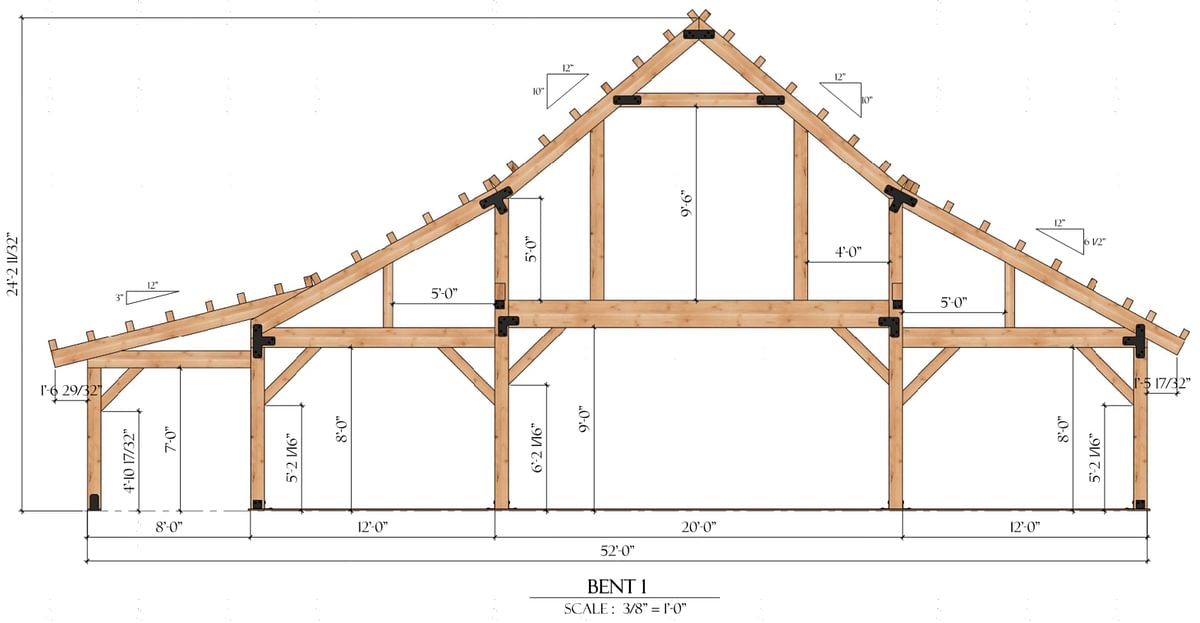
2640 Sq.Ft. Barn
44'x60' Country Barn
Starting at: $94,102
As Shown with Optional Accessories, Loft, & Stair Package: $114,368
- Shipping, engineering, sales tax not included.
- Prices subject to change.
- Plans shown with optional accessories, loft, stair, and railing packages
- Renderings for visual reference only. Local codes may require different timber sizes, plates, or changes to dimensions.
Package Overview
Bigger Timbers. Flexible Designs.
- 8x8 (and larger) post and beam frame with steel plate joinery
- Timbers precision cut with state-of-the-art CNC machine
- Design revisions (Add length, swap accessories, change floor plan)
- Handcrafted millwork accessories optional
Standard Options
- Frame: 8x precision-cut timbers, powder-coated steel joinery
- Walls: 2x6 girts, sill, CDX, KD pine siding: 1x10 board, 1x4 batten
- Roof: 4x6 purlins, KD 1x10 roof decking & soffit, roof underlayment
- Structural building plans, foundation plans
- Construction guide and phone support
Optional Accessories:
- (10) 6-Lite 26”x37” Hopper Windows
- (1) 42”x7’ Walk-Out Door
- (1) 12’x10’ Double Sliding Door
- (2) 4'x4' Loft Doors
- (2) Copper Louvered Gable Vents
- Widow's Peak
- Final roofing material
- Interior walls, wall insulation, interior finishing
- HVAC, plumbing, electrical
- Site prep, foundation, utility hookups
- Installation
Standard Package Diagram
