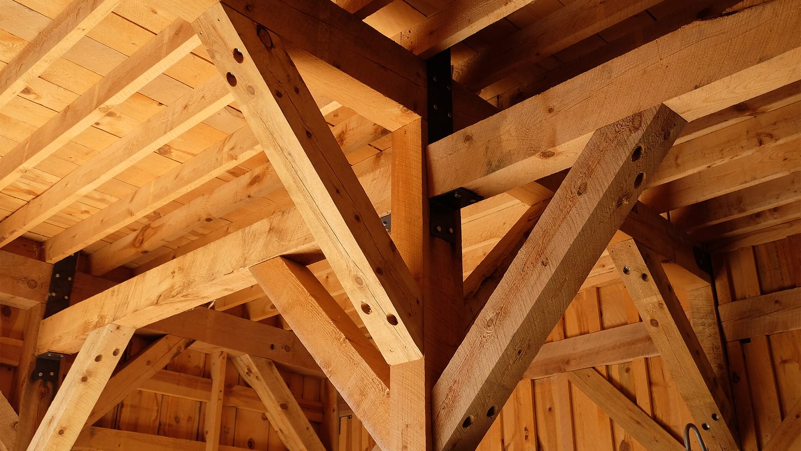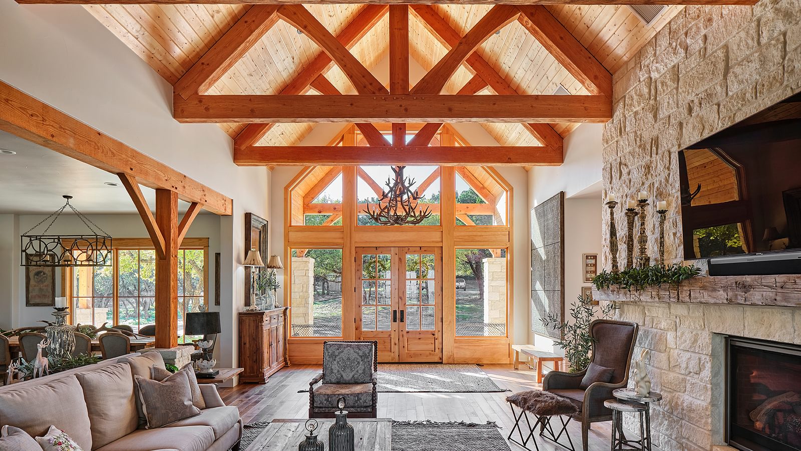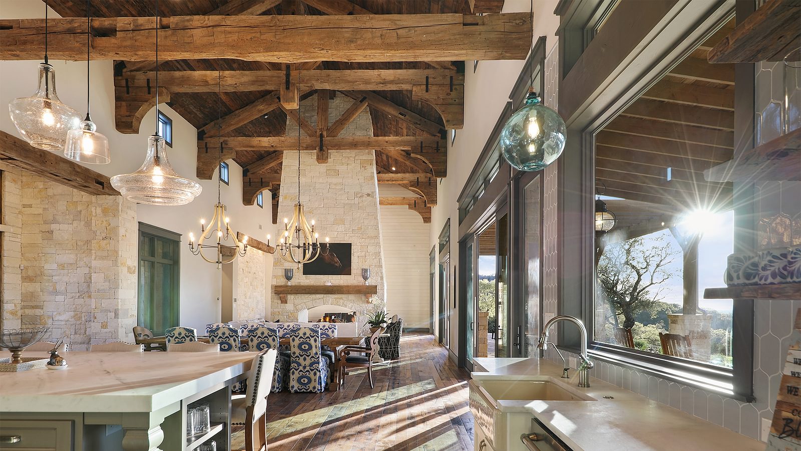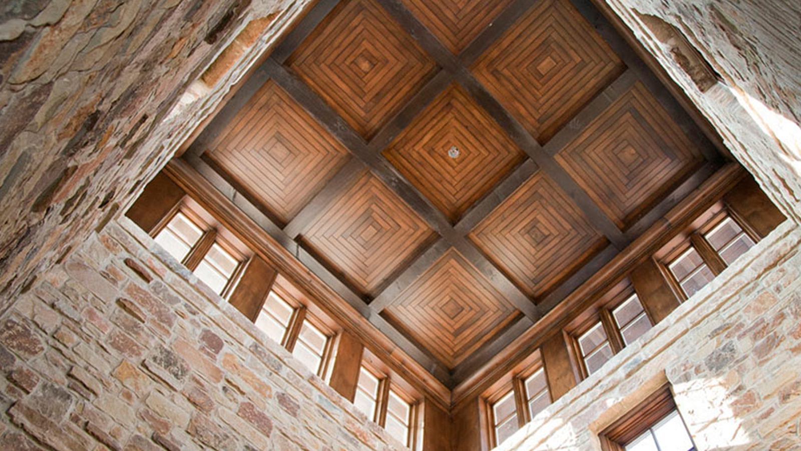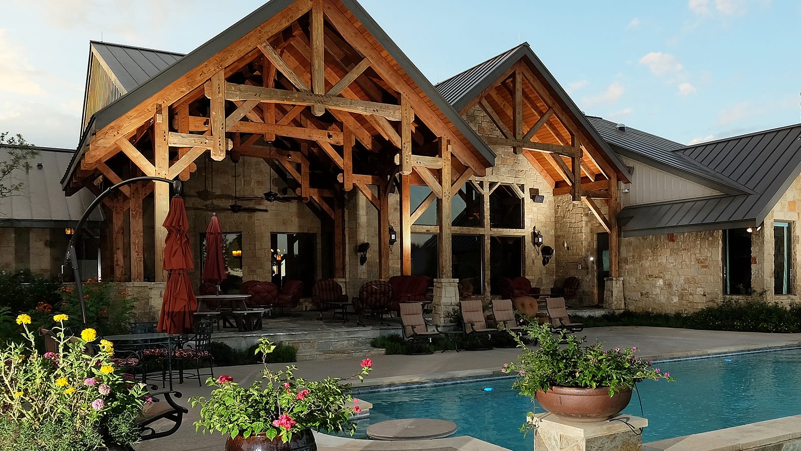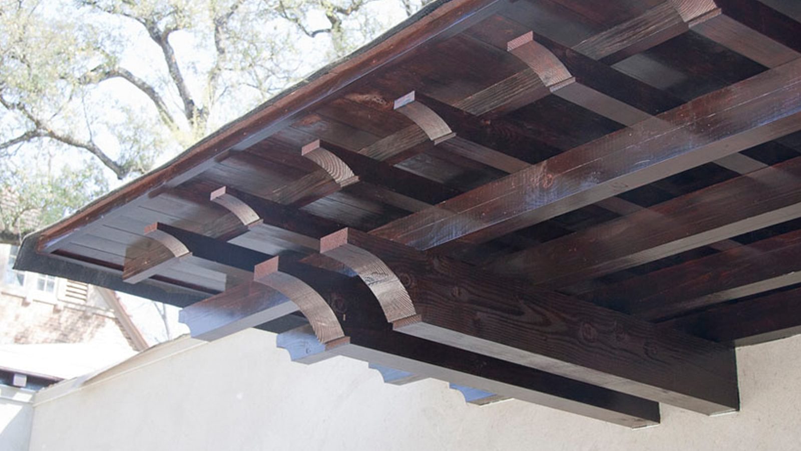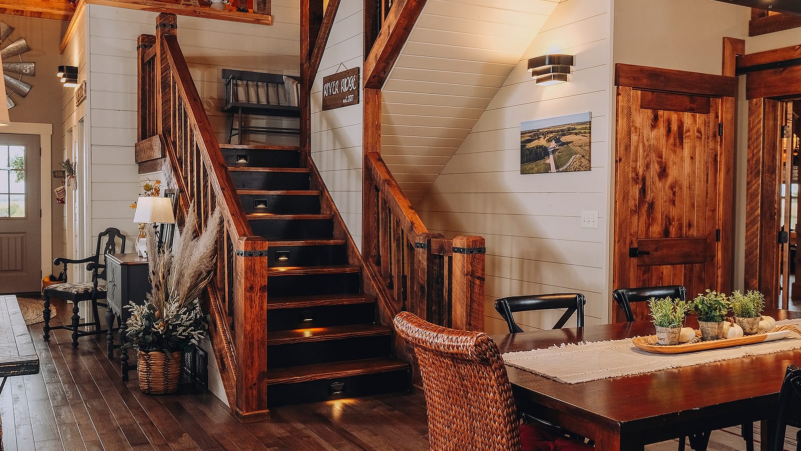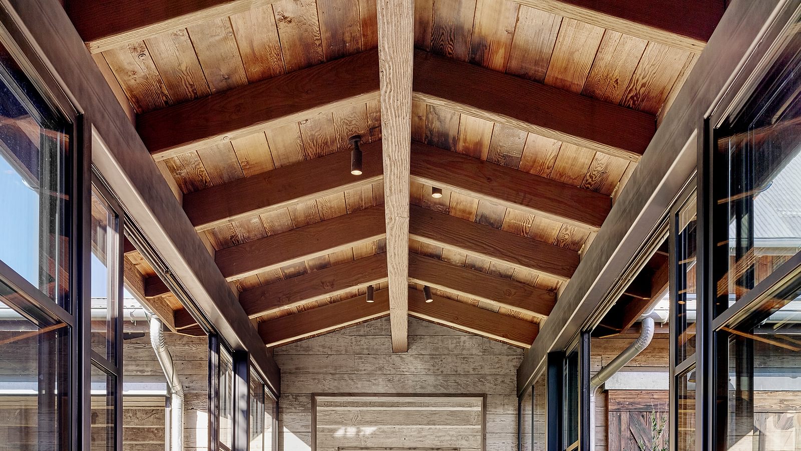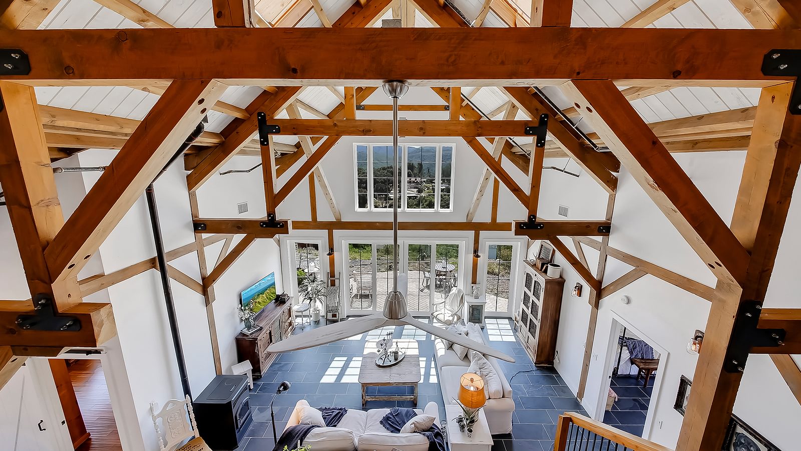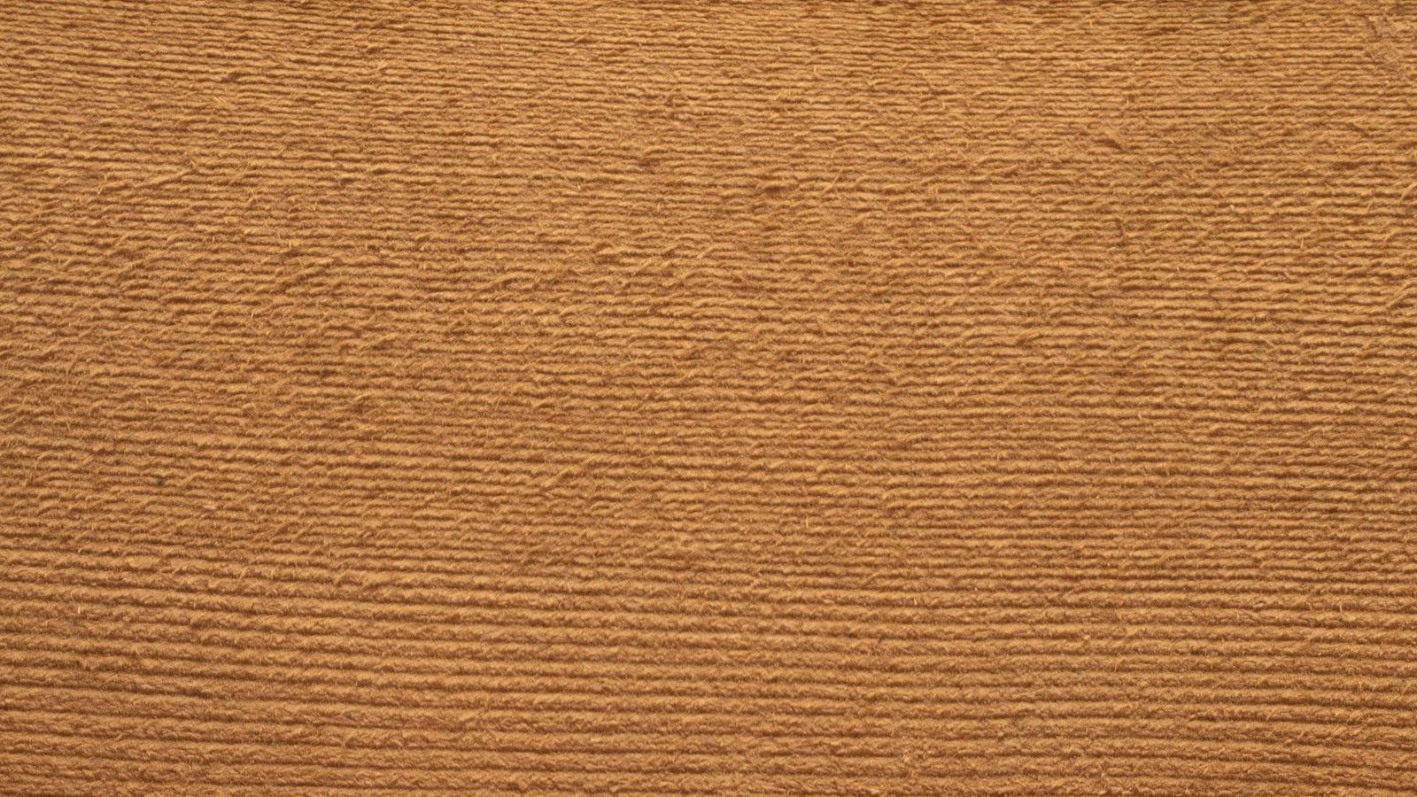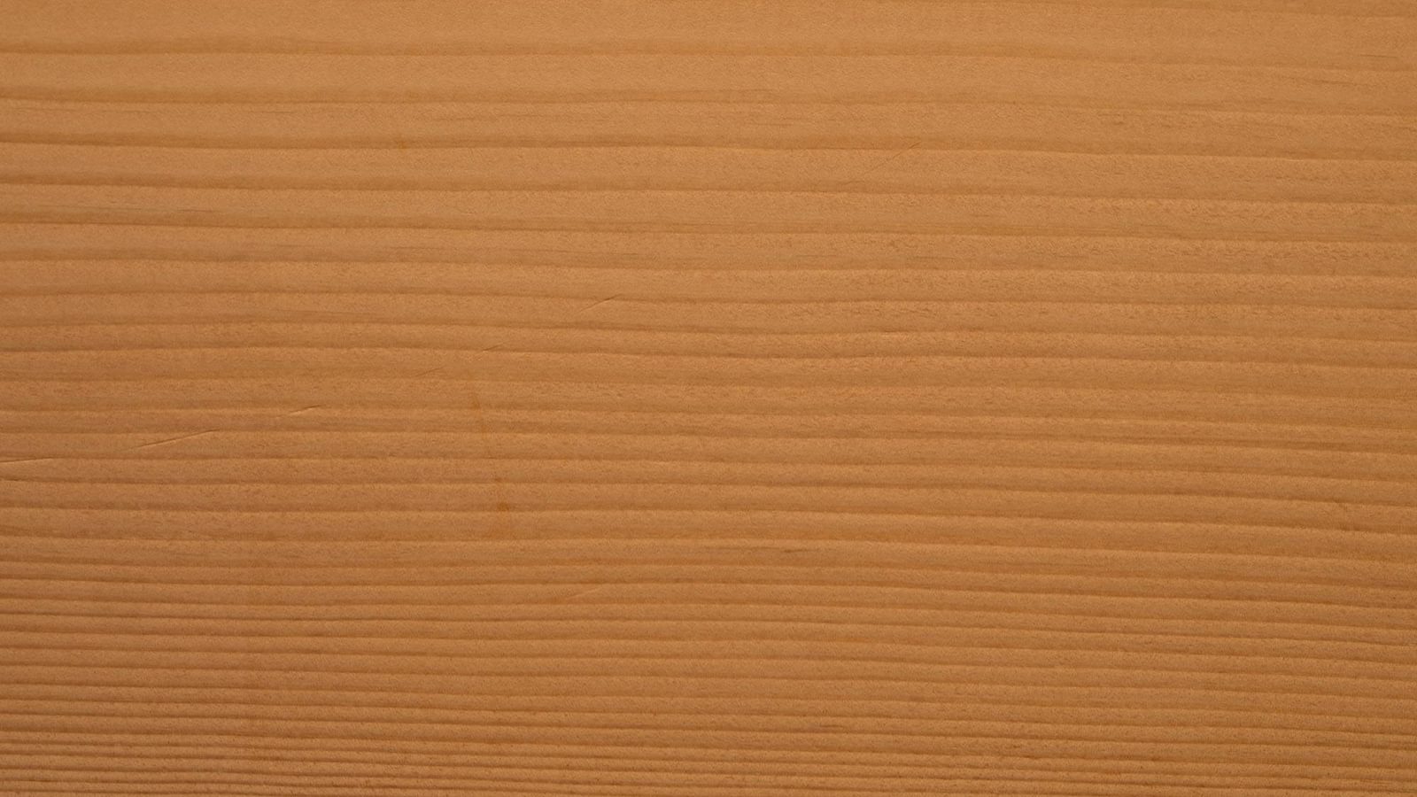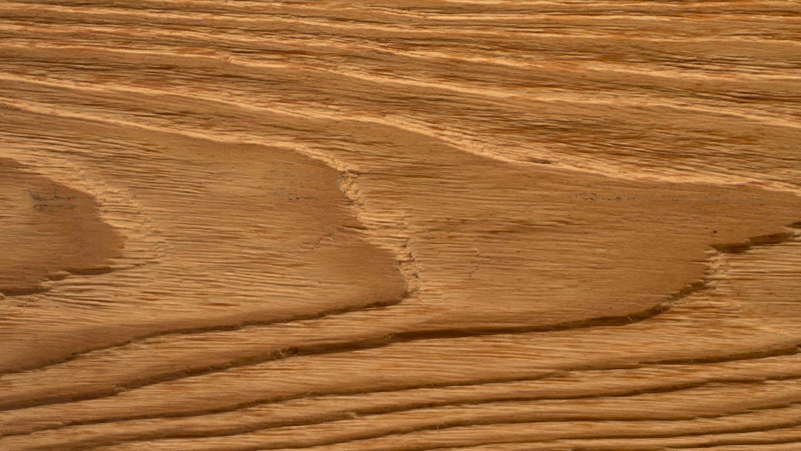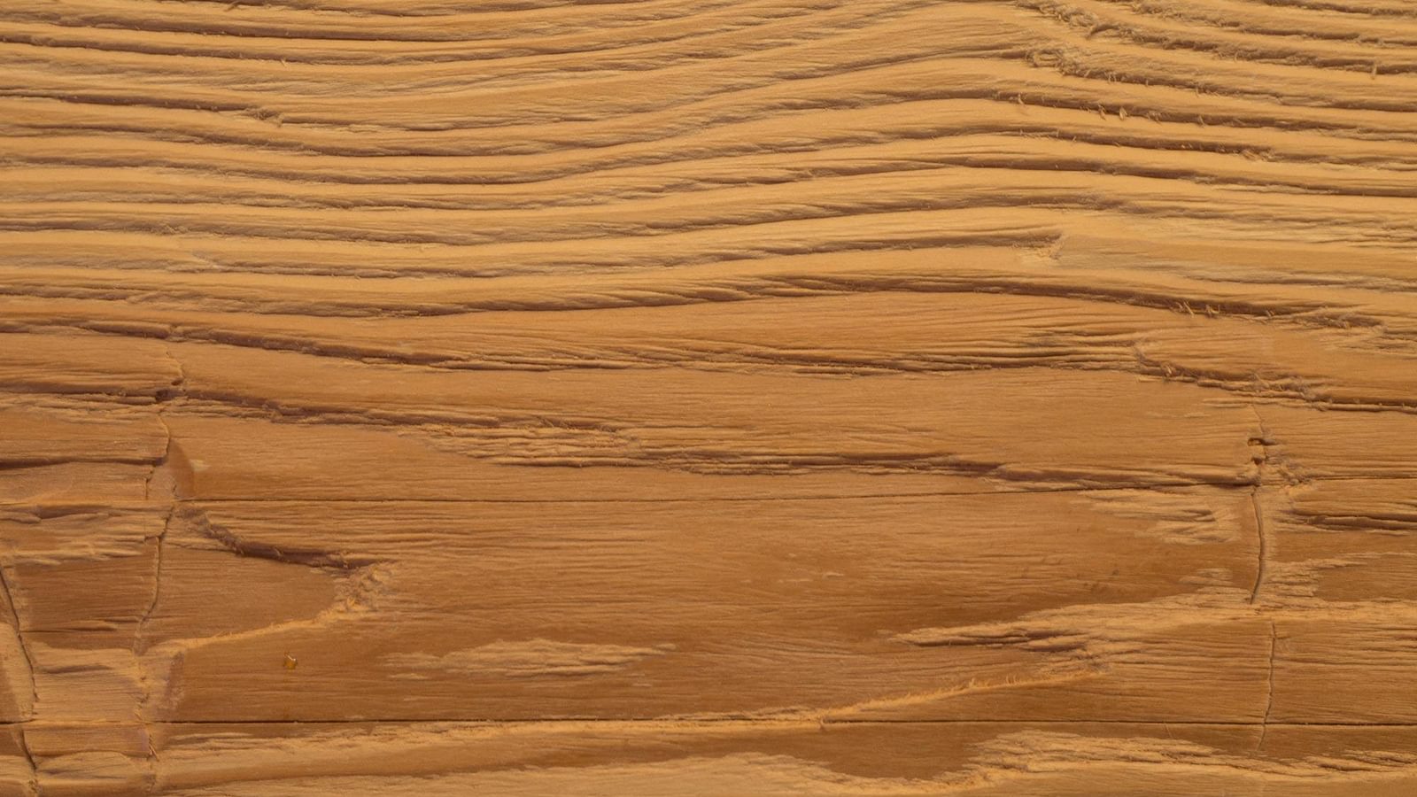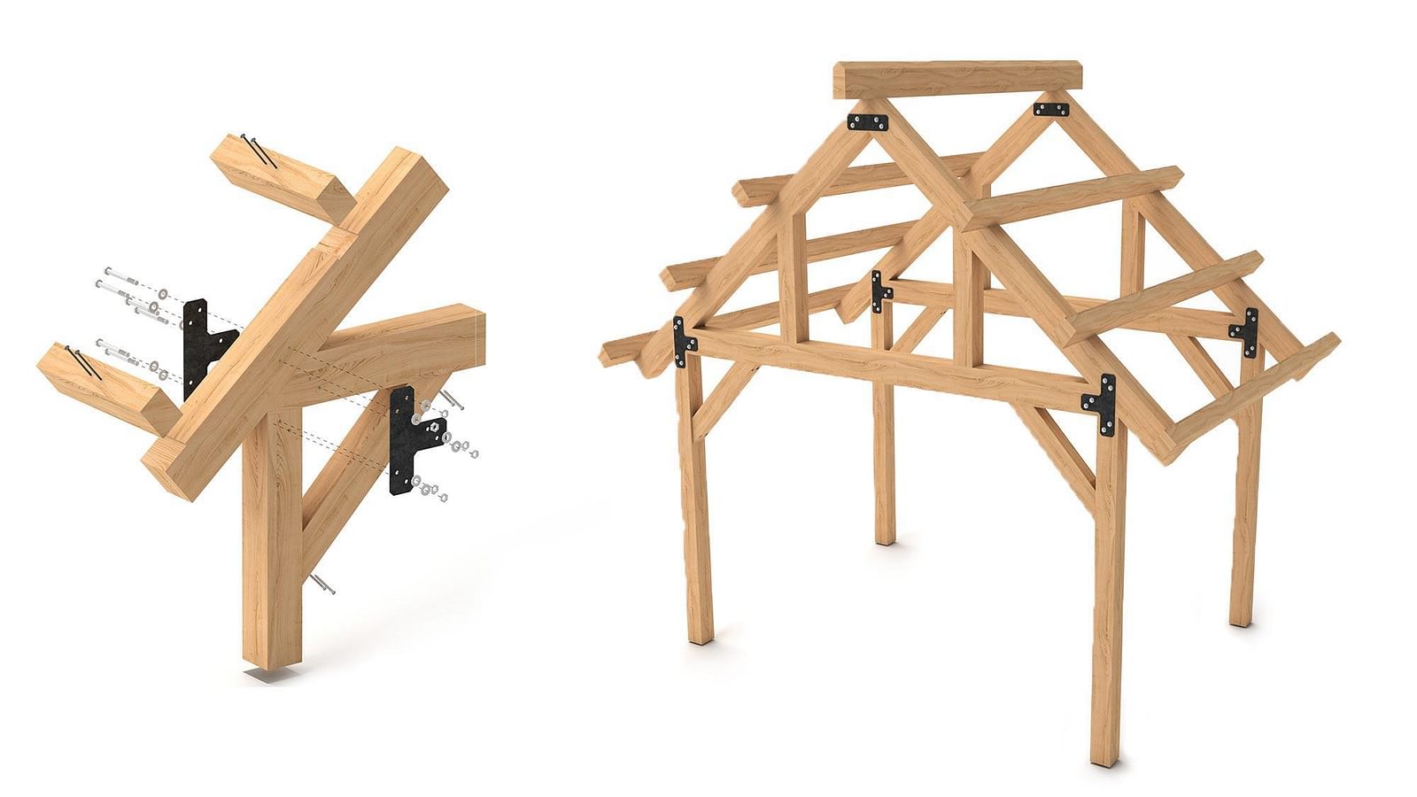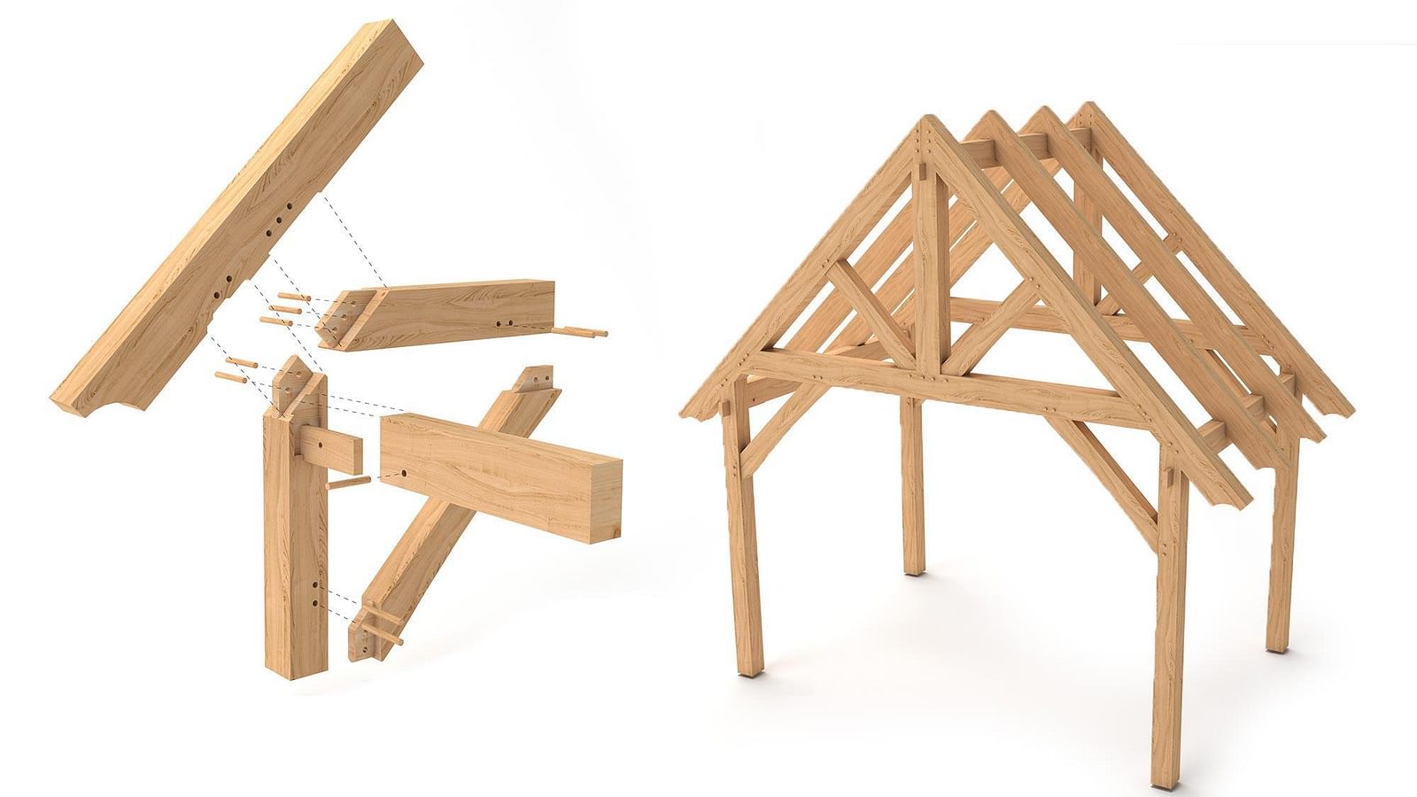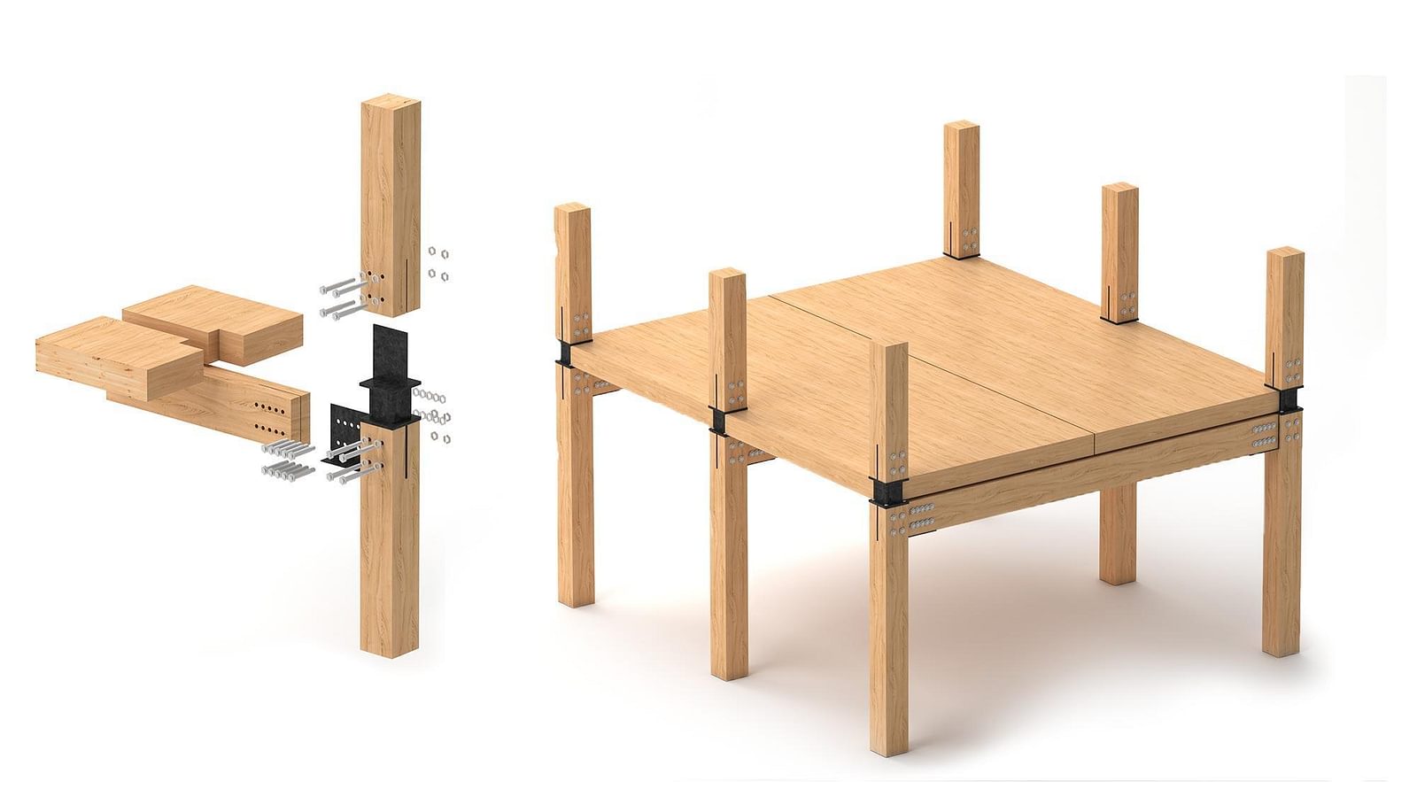YOUR Industry PARTNER
Working with Timberlyne means working with a team with unmatched dedication to the highest standards in the industry, from the strongest timbers to the tiniest detail. With four different frame styles to choose from and endless customization options. With Timberlyne as your trusted industry partner, you can shine as your client's champion.
The construction process is a collaborative effort, which is why Timberlyne takes partnering with the architecture, engineering and building community very seriously. Because of this "team-first" attitude, we are able to have a much clearer understanding of the building project from the get-go.
Timberlyne is proud to offer expertise in the efficient use of sustainable resources, providing highly detailed shop drawings, seamless communication between architect and builder, and information regarding the engineering properties of the timbers.
Timberlyne has spent the last three and a half decades perfecting the interconnectivity of a timber frame structure with various building systems including conventional framing, post and beam, glulam, trusses, SIPs, and others. This experience means we are able to offer the ultimate in originality and creativity for you and your client.
Have a project bid coming up?
We’ll put together a timber budget to include in your bid.
When your project looks good, you look good. So work with the best. Check out these accents your homeowners will flip for.
-
Truss Designs
From traditional to ornate, nothing is beyond our reach. We prefabricate and preassemble timber trusses to be delivered and installed on the job site. We offer an array of joinery options including mortise and tenon, internal and steel plate joinery. View Designs
-
Timber Trusses and Ceiling Beams
Timber trusses or ceiling beams are the perfect choice when a full-frame isn't needed or possible. Give your client the same soaring wood ceilings and feel as a full-frame but as a more budget-friendly option. View Designs
-
Decorative Trusses
Decorative trusses are lightweight and feature the same detailing and craftsmanship as a structural truss. Get endless options without the burden of structural loads. View Designs
-
Coffered Ceilings
Classic grid-shaped ceiling beam work with primary, secondary and tertiary hierarchies are available. The result is a classy, timeless look that adds visual appeal to any ceiling.
-
Brackets and Braces
Brackets and braces are used as architectural and exterior support elements on awnings and overhangs. They are available pre-assembled for easy installation.
-
Rafter Tails and Corbels
Rafter tails and corbels are available in both custom and pre-designed buildings. These accentuate the eaves of your client’s building and can be as simple or complex as desired.
-
Stairs and Railings
Custom timber frame staircases are the perfect complement to your frame. The open designs add appeal as they provide a more natural flow than closed stairs that interrupt the space.
-
Long Span Trusses
Long span trusses come in both gusseted or concealed plate designs and span up to 100 feet. These are pre-assembled in our facility and installed quickly on-site.
-
Exposed Connections
The combination of wood and steel can be powerful both aesthetically and structurally speaking. For wider spans, or a specific look, exposed plated connections can be the perfect choice for your project.
Precision is Key
Unlike conventional framing, Timberlyne aims for no less than a 1/16th of an inch tolerance in our timber work. Before a chisel or CNC machine touches a single beam, we make sure meticulous shop drawings and exact field measurements are crystal clear and that communication is seamless between the architect, builder, and Timberlyne. Our projects are always engineered by our third-party partner to ensure safety, sustainability, and efficiency. Every truss, bent, and frame we build is subject to a rigorous examination of strength and stability.
Safety is Priority ONE
Safe Culture
We ensure the security and safety of our craftsmen and partners through four key safety programs:
- New Hire Safety Orientation
- Toolbox Talks
- Near-Miss/Near-Hit Analysis
- Substance & Abuse Program
Safety Manual
Our safety representatives have established specific safety regulations which are in accordance with OSHA standards. Listed are the contents included within our safety manual that we provide for each project upon request.
- Hazard Assessment Survey and Analysis
- Onsite First Aid/CPR/AED trained persons
- Our 24hr Emergency Contact List
- Safety Commitment Letter per project
- List of our Mechanical and Rigging Equipment along with their Certified Operators
- Lockout/ Tagout Program
Proven Track Record
As our company grows, our safety programs and certification grows as well. Each week, our employees receive reminders about the importance of awareness and precaution on each project. Each employee's input is extremely important to us. We encourage each staff member to regularly engage in our safety discussions and surveys. We are dedicated to reaching these two goals as quickly as possible:
- SHARP recognized
- OSHA license for every employee
Wood Species
Classic woods pine and Douglas fir have been the Timberlyne preferred timber for over 30 years. Their strength and stability make them ideal for buildings that last a lifetime.
One of the most plentiful species in North America, sourcing both pine and Douglas fir make them a quick and sustainable choice.
However, if you're client is after a more distinct look, no species is off-limits. Let us know what they're looking for and we'll get it sourced.
Textures and Finishes
Give your building character and achieve your design goals with these texture and finish options:
-
Rough Sawn
-
Smooth
-
Raised Grain
-
Scraped
-
Hand Hewn
Frame Options
-
Ladder Frame
Advantages:
Cost-Efficient, Clear-SpanCommon Uses:
Barns, Garages, ShopsStructure Price:
$$ -
Post & Beam
Advantages:
Simple Assembly, Scalable SystemCommon Uses:
Barns, Residential, CommercialStructure Price:
$$$ -
TIMBER FRAME — FULL OR HYBRID
Advantages:
Custom/Hybrid Options, ArtisanshipCommon Uses:
Barns, Residential, CommercialStructure Price:
$$$$ -
MASS TIMBER
Mass Timber has been gaining appeal in recent years.


