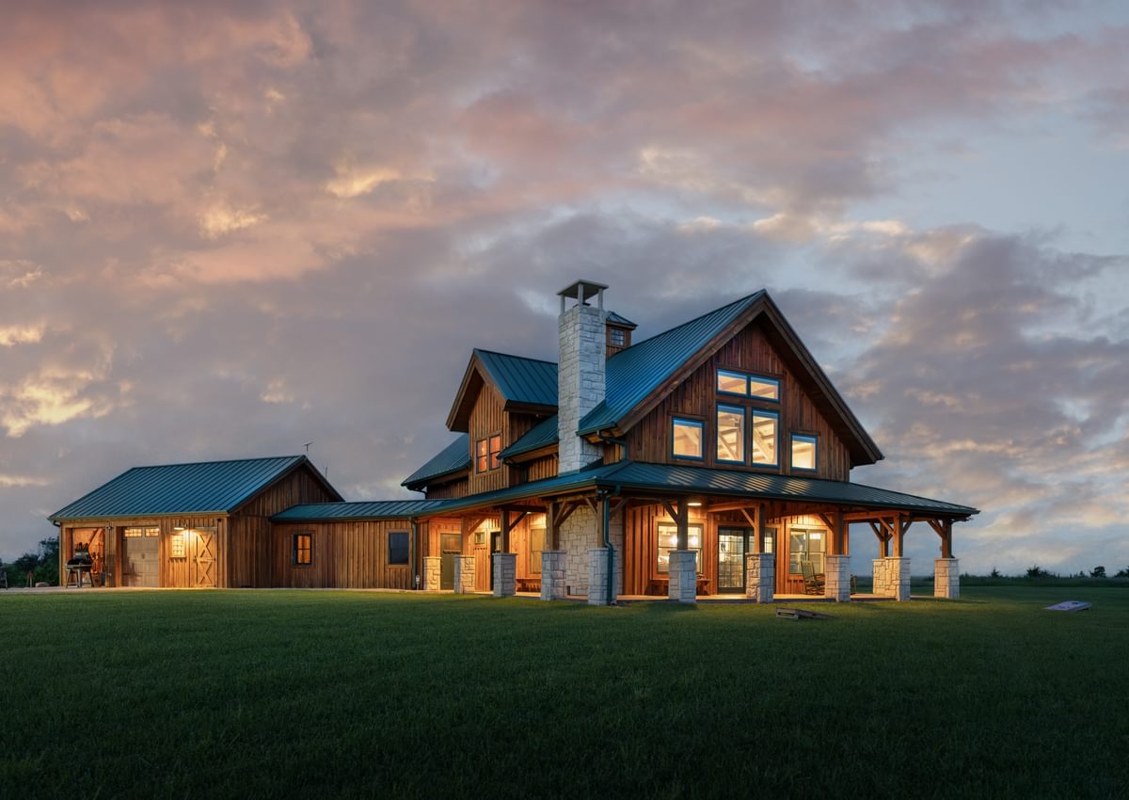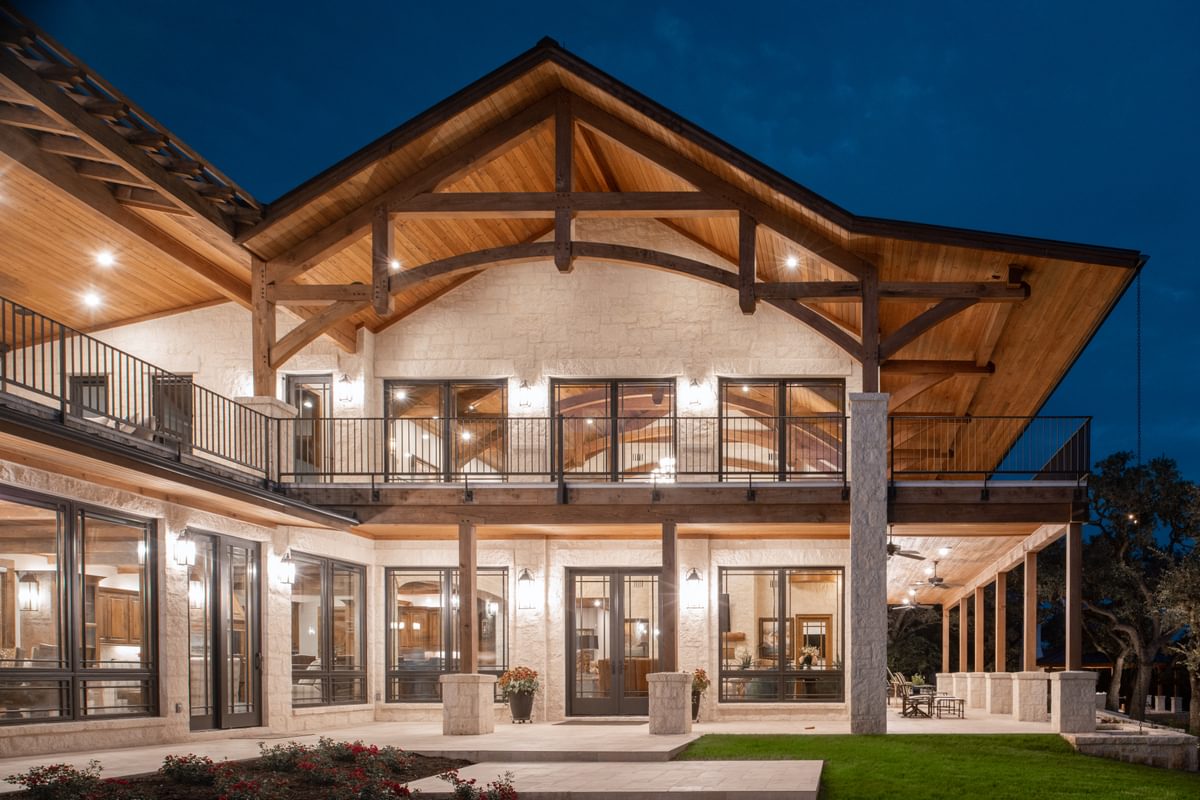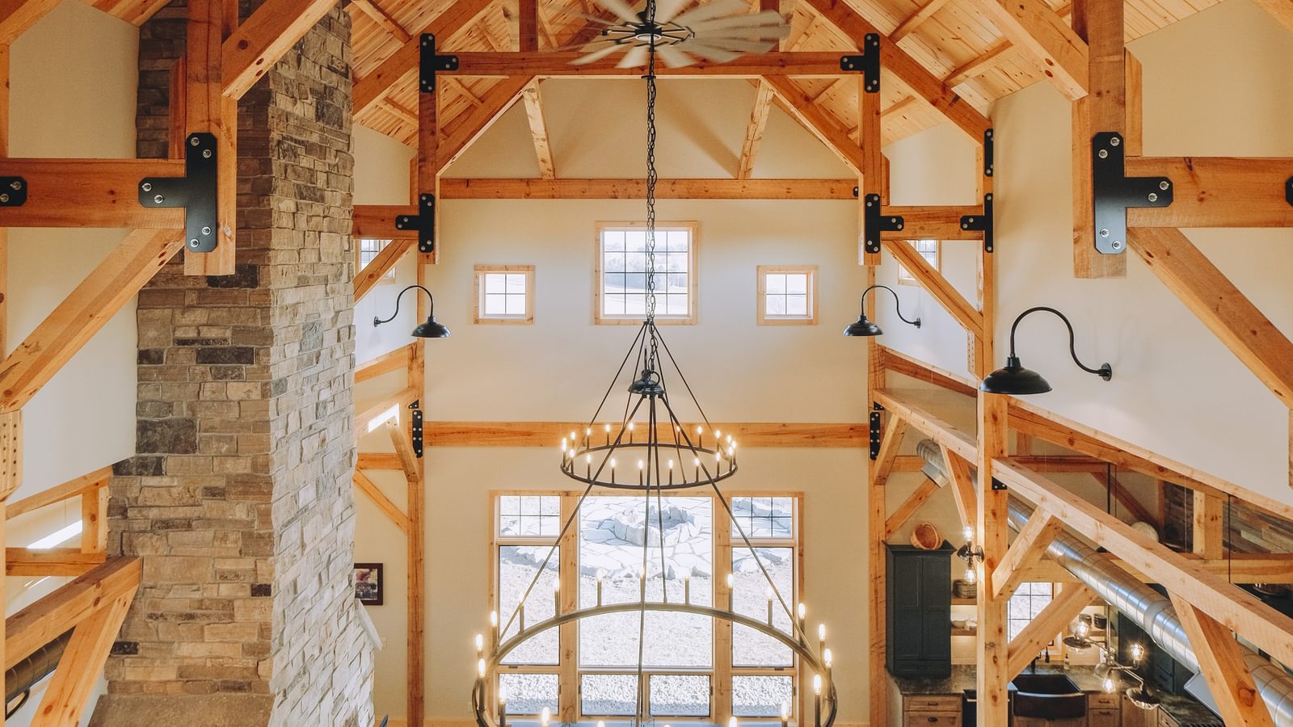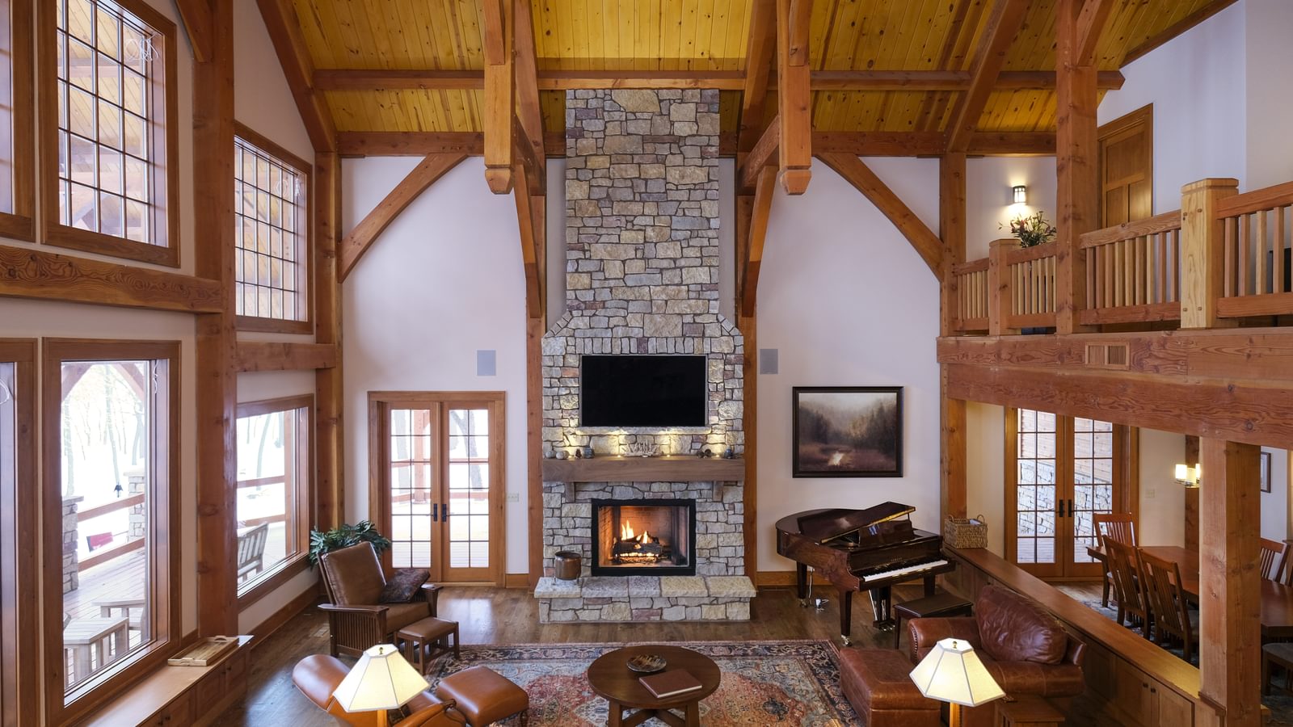Timberlyne Homes
Packaged to Perfection. Shipped Nationwide.
Timberlyne’s stunning homes bring the beauty and warmth of wood indoors. Whether you prefer a rustic post and beam home featuring steel plates or a true timber frame with mortise and tenon joinery, Timberlyne is here to guide you.
We have multiple paths available to make the process of building a timber house straightforward.

Flexible Pre-Designs
With Floor Plans
Start with one of our home designs and modify the floor plan and structure to make it yours. Think of them as the perfect starting point for your dream home.
- Pick Your Starting Design
- Adjust Your Floor Plan
- Flexibility to Make Smaller/Larger
>>> View Floor Plans

Custom Designed
Timber Homes
Do you have design inspiration, or maybe you're already working with an architect on your home design? Collaborate with our design team today.
- Bring Us Your Design OR Inspiration
- In-House Team Designs Your Dream
- No Design is Too Complex
Choose Your
Structure Type
-
Post & Beam - Metal Plate Joinery
Post & Beam structures utilize metal plate joinery for a stunning exposed frame, but with a less complex system that is easier to build than a traditional timber frame.
-
Timber Frame - Mortise & Tenon Joinery
Timber frame features mortise & tenon joinery with no exposed plates for a timeless, clean look. This system is more complex and has almost unlimited design capability.
-
Trusses & Hybrid Timber Solutions
Hybrid frames integrate heavy timber elements with conventional framing. When budget is constrained, you can add timbers where they will make the biggest impact.
Turnkey Pricing
Estimates Only
Turnkey custom homes start at $300 per sq. ft. as an estimate. However, your building’s location and interior finish options will impact the final turnkey price. Additional features such as garages, walkout basements, porches, and fireplaces will also increase price estimates. All turnkey pricing is based on the national average and may be lower or higher depending on your location.
*Estimates do not include land or site improvements such as septic, well, excavation, clearing, landscaping, etc.


