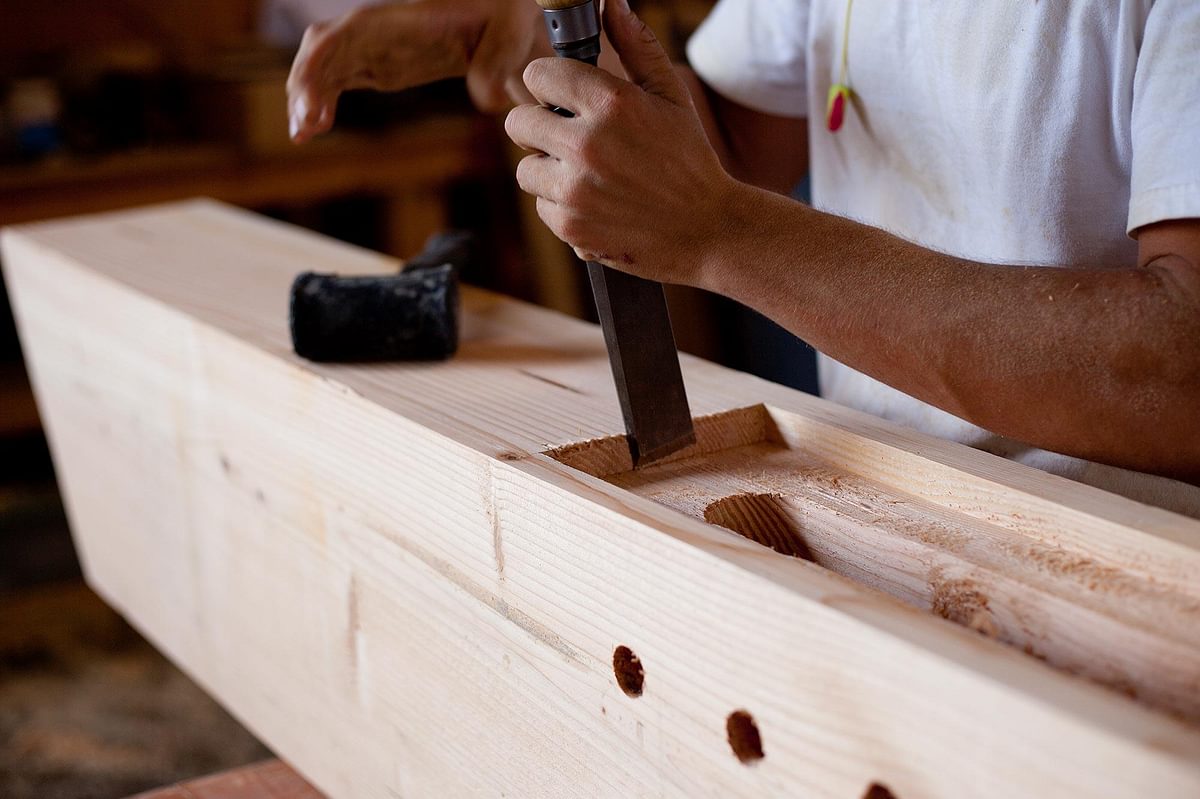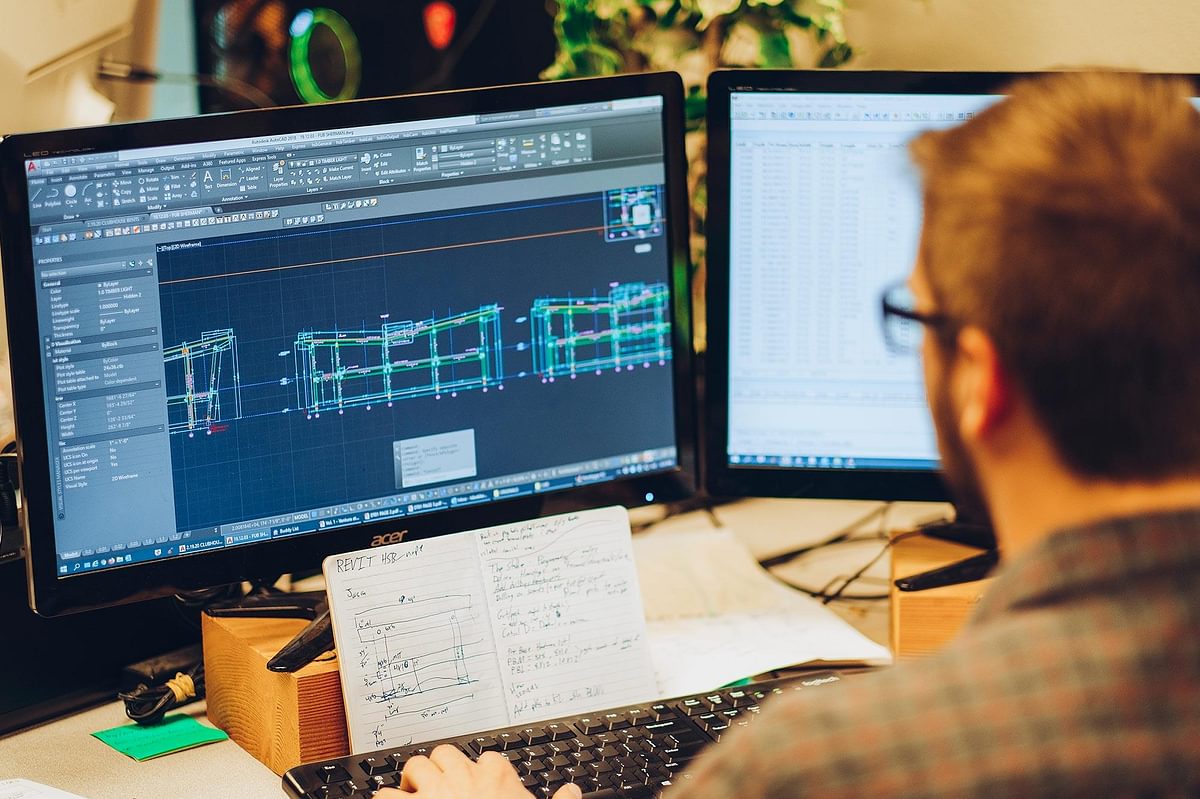Building Partnerships
At Timberlyne, we believe that partnering with the architect and builder community is vital. Our team-focused attitude provides a comprehensive understanding of your client’s vision and helps us bring it to life.

Meticulous Standards
Unlike conventional framing, Timberlyne aims for no less than a 1/16th of an inch tolerance in our timber work. Our prefabricated timber frame structures and components are based on rigorous shop drawings and exact field measurements. We make sure those details are crystal clear on our shop drawings to ensure seamless communication between the architect, builder, and Timberlyne on every project.
Timberlyne projects are always engineered by our trusted third-party partner to ensure safety, sustainability and efficiency. Since exposed timber structure is a relatively small percentage of modern construction, employing the services of an industry expert is essential to meet our standards for build quality. Each and every piece of timber is subject to rigorous examination of strength and stability.

Continuing Education
Responding to a demand among architects and builders who want to learn more about timber and timber framing, Timberlyne has created its own AIA Certified Continuing Education class. Our presentation covers all aspects of our craft, from material choices and responsible procurement to joinery details and applications. We also cover factors that affect a project's budget and interaction with other building systems within the structure. We're happy to provide lunch with our presentation at your firm.

