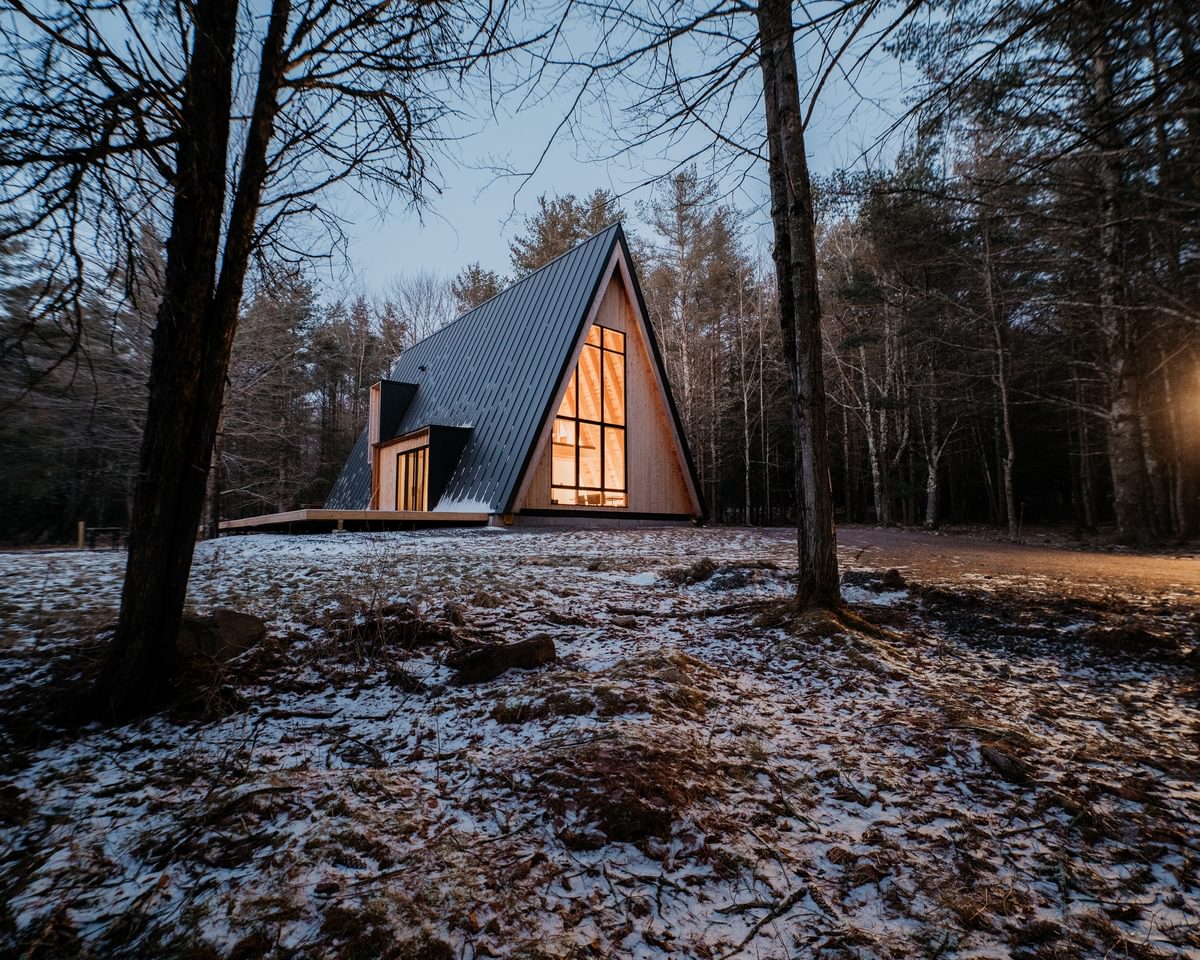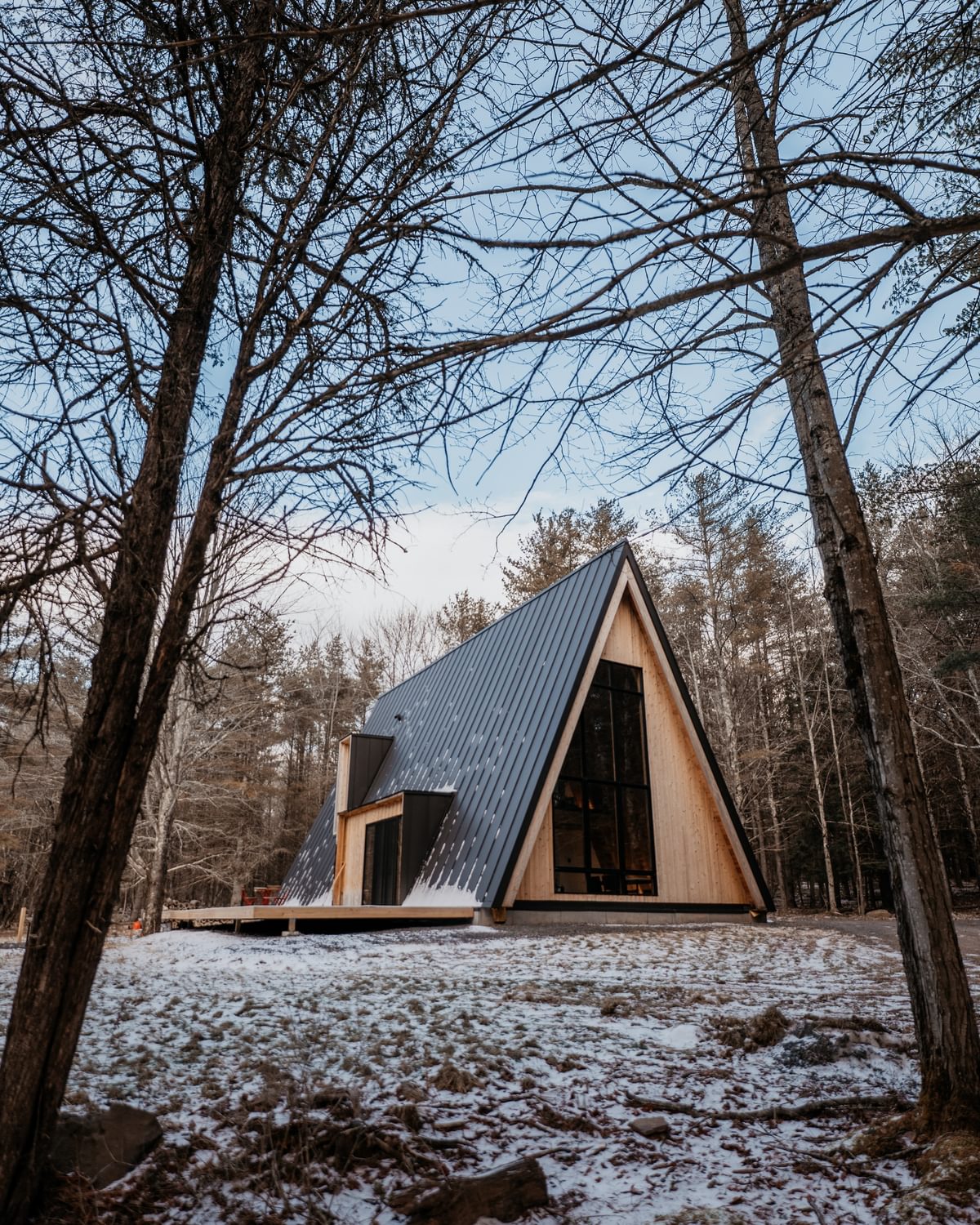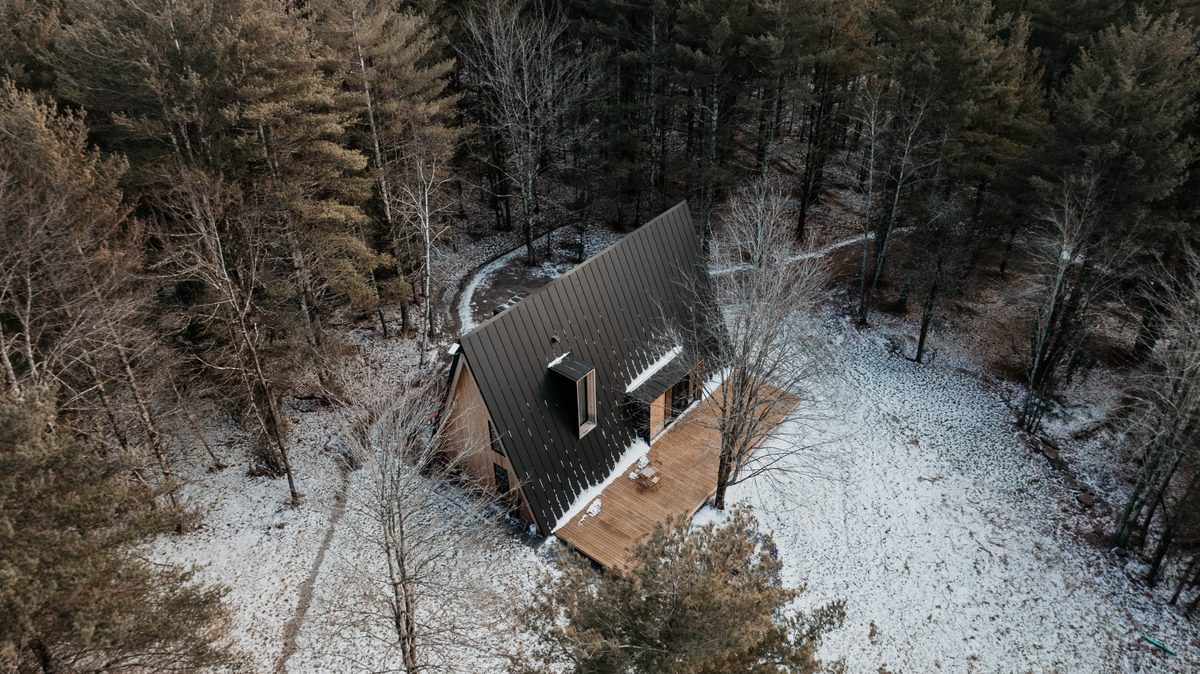Upstate NY A-Frame Cabin





















Building Dimensions:
2,072 Square Feet
Located in the Catskill Mountains of Upstate New York, this stunning A-Frame Cabin is the perfect retreat from busy city life. With 2,072 total square feet, the cabin has two bedrooms, two full bathrooms, two living spaces, a kitchen, an office, a laundry room, and a mudroom. This modern timber frame is sleek and stunning inside and out.
The exterior is bold, with a striking contrast between the black metal roof and the warm tones of Douglas Fir wood siding. Large windows strategically placed on each side of the home highlight the surrounding landscape's beauty.
Open the front door, and it's easy to imagine stepping into this cabin to unplug and reset. Upon entering the space, the classic white and natural wood combination gives a fresh, clean, calming vibe. The first floor features an open living space with a massive bank of windows letting natural light flood the room. The concealed (or hidden) kitchen design creates a clutter-free look. Right off the kitchen are sliding doors where you can step outside and relax on the ground-level deck. You'll find the primary bedroom and bath near the back of the home. The bathroom has a freestanding tub where you can truly soak in the beautiful views of the forest.
Climb the floating stairs to the loft, passing beneath the web pendant light, and you'll find a guest bedroom on one side and additional living space to relax or create on the other. The desk space with a large lookout window is the perfect setting to spark creativity. A frameless glass railing in the loft is a unique touch that creates a great sense of spaciousness throughout the home.
This A-Frame cabin is the perfect example of a minimalist aesthetic that allows nature to be the focal design element. The timber's natural warmth and texture play a key role in achieving biophilic design. Biophilic design is a philosophy and architectural practice that connects people with nature in built environments. It incorporates natural elements into spaces to improve health and well-being. Shown to improve mood, reduce stress, and enhance cognitive performance, incorporating wood is an important aspect to consider when designing your home.
The structure type of this home is a timber frame. Timber frame construction relies on mortise and tenon (or wood-to-wood) joinery to bring everything together aesthetically and structurally. This traditional method is known for longevity and creates a strong and attractive space.
We have multiple paths available to make building a timber home straightforward.